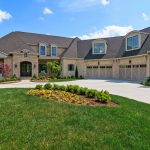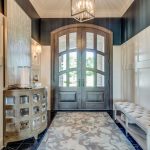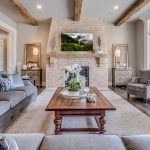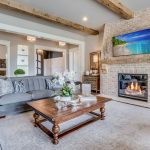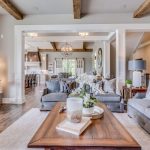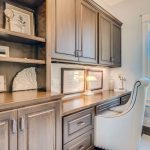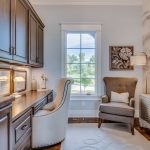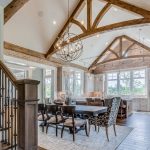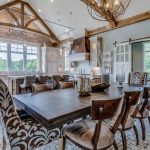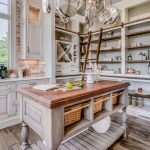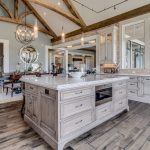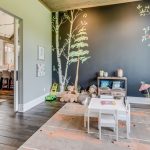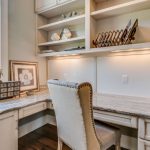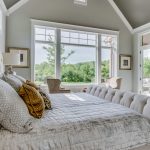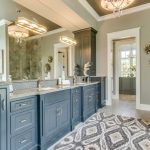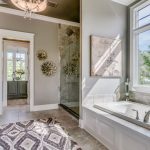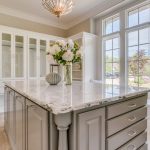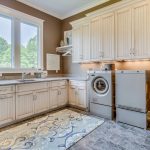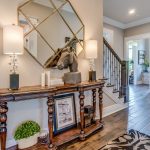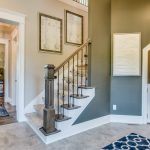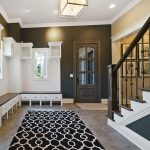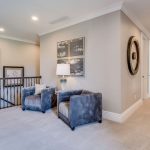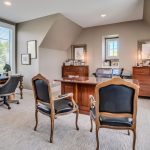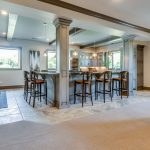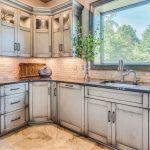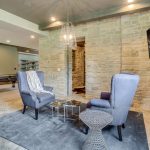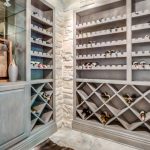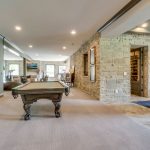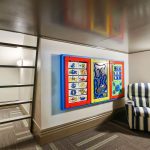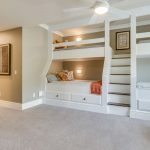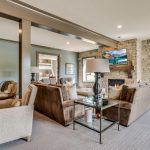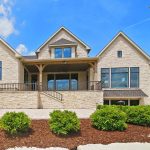Parkside Reserve
20 Park Ledge Ln, Boston Hts
Jon Russell ~ 330·650·4333
We are excited to be re-opening and seeing all of you!
Per CDC guidelines, the following will be required in an effort to protect visitors and staff:
• A protective mask must be worn
• Temperatures will be taken with an infrared thermometer upon entry
• Please use hand sanitizer provided upon entry
• Please keep a distance of 6’ from others
• No toilets will be for public use
• If children are present, they must be with you at all times
• We kindly ask to refrain from touching surfaces
Our staff will be following the same protocol.
We truly appreciate your patience and we are glad you are here to support us!
Like nothing you’ve ever seen, this amazing home has old world charm with its stone exterior and hand hewn accents, while creating a family-oriented, functional space for today’s lifestyle. You feel a nostalgia with a cozy alcove entry, but once you step thru, opens to a modern flow from 1st floor master, to study, to family room, to kitchen and eating area with a 20′ cathedral and hand hewn beams. The carefully planned chef’s pantry is an extension of the kitchen with a second sink and dishwasher, and butcher block prep island. A place to have your coffee maker and mixer accessible but out of sight, or a place for the dishes to remain out of sight when entertaining. The kids play room immediately off the kitchen offers a space for play or homework, while keeping everyone central to the heart of the home, with the planning center and laundry adjacent so daily functions are easy. The finished lower level allows for continued entertainment with a bar, wine cellar and tasting area, 2-story kids play house, built-in bunk beds, and fireplace, all accented with beautiful stone walls and windows all around. The 2nd floor boasts 3 large bedrooms each with their own bath and walk-in closet, and a bonus area over the garage with a kitchenette and secondary stair as a great flexible space for an in-law suite, exercise room, office or play area.
Please check out our VIRTUAL TOUR
- Gorgeous 3.25 acre lot in Boston Heights’ Parkside Reserve overlooking a pond with fountain
- 9,869 sq ft of Finished living space with 4 Bedrooms and 5-1/2 Baths
- Classic French Country design with complete stone exterior and Cedar and Brick accents
- 1st floor Master Bedroom Suite with Grand Cathedral ceilings, transom windows, designer Master Bath, and Enormous His and Hers Closet with Custom built Island and Cabinetry
- Kitchen features Large Cathedral ceiling, Hand Hewn Beams and Brick accent wall, Mullet solid wood cabinets with custom Range Hood, matching Appliance cabinet fronts and Cambria quartz counter tops
- Spacious Chef’s Pantry connecting to Kitchen with tons of counter space and Butcher Block island for food prepping
- Sensible 1st floor Kid’s Craft Room and Planning Center adjacent to Kitchen for easy access
- 11′ Ceilings and 8′ Doors throughout 1st Floor
- Solid Hickory hand scraped wide plank flooring in Foyer, Study, Family Room, Kitchen/Eating, Pantry, Kids Craft Room, and Family Foyer wing
- Family Room features rustic Hand Hewn Beams and Brick Fireplace
- Spacious Family Foyer with Custom Built Cubbies and Kids Zone
- 2nd floor boasts 9′ Ceilings and 8′ doors, 3 large Bedrooms, each with Vaulted Ceilings and their own Bath & Walk-in Closet
- 1,000 sq ft of Finished Bonus space over the garage, with 2nd stairway from Family Foyer and Kitchenette
- Large Covered Front Porch with cedar columns and beams, connecting to a Side/Family & Friends’ Entry
- 3,000 sq ft of Finished walk-out Basement with Kitchen/Bar, Wine Room, Stone accent walls, Media area, Office/Bedroom with Custom Built Bunk Beds, Children’s Playhouse, and a full Bath
- Covered Rear porch with Grilling Center, Blue stone flooring, Cedar columns and beams
- 4-Car Carriage Entry Garage
- Complete landscaping with multi-level paver patios, stairs and walkways
The open floor plan of this home is perfect for entertaining or relaxing evenings at home. For over 30 years, our talented team has provided customers with award winning designs, quality construction, personalized service, and uncompromising attention to detail. Our custom designs offer a perfect balance of impressive architecture on the outside with warm, inviting living spaces inside. Built on a foundation of quality craftsmanship, Prestige Homes is proud to offer only the finest building materials and service.


