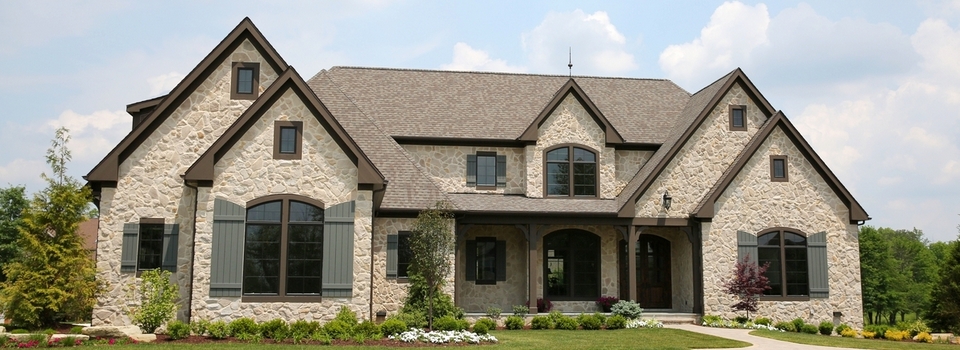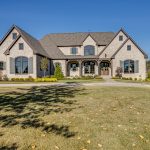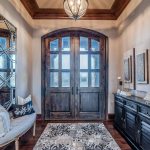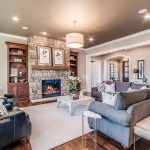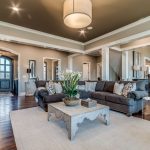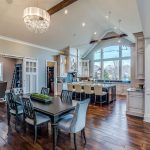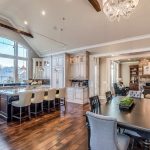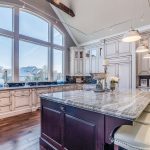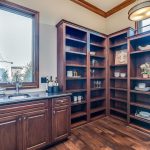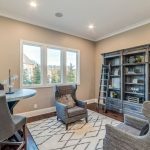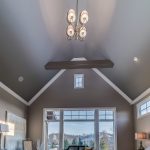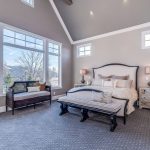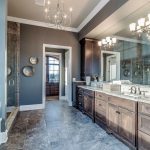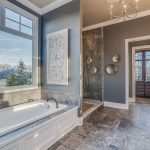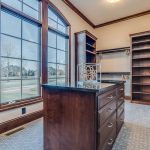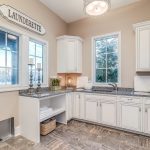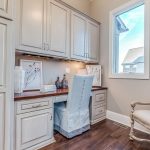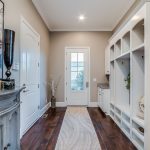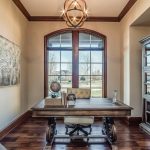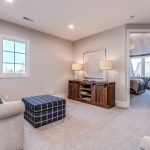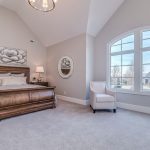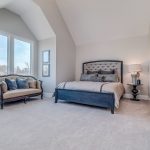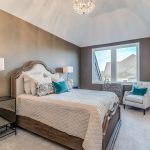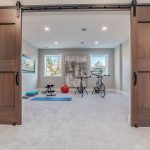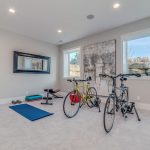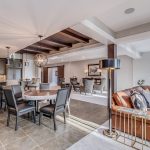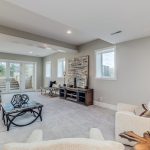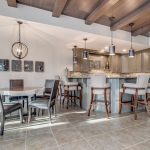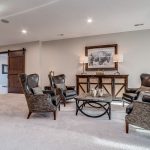Signature of Solon
37175 Broadstone Dr, Solon ~ For Sale ~ $1,499,000
Jon Russell ~ 330·802·8772
Ready for immediate occupancy
Prestige Homes is excited to present an exciting new floor plan to fit today’s lifestyle. Upon entry, high ceilings, an open plan, and uncompromising attention to detail masterfully draw you in. With a kids’ craft room and planning center on the first floor, cathedral ceilings in the kitchen, 10′ ceilings in the lower level, and a second laundry on the 2nd floor, this intelligent floor plan is truly designed as a lifestyle home.
-
- 7,690 Square Feet of Finished Living Space
- Gracious 1st floor Master Suite with cathedral ceiling and beams, and spacious Master Closet
- 3 Bedrooms on 2nd floor each with their own bath, walk-in closet, and cathedral ceilings, as well as a Loft
- Additional Laundry Room on 2nd floor
- Gourmet Kitchen featuring Mullet custom cabinetry, and cathedral ceiling with beams
- Owners Study, Kid’s Craft Area, and Mom’s Office/Planning Center
- Separate Family and Friends Entry with organizational Cubbies and Drop Zone
- Wide plank solid hickory hand-scraped wood floors
- Covered Rear Porch with Bluestone
- Finished Walkup/Walkout Lower Level with 10′ ceilings, Exercise Room, Media Area, Bar and Full Bath
- Complete Landscaping with Multilevel Paver Patios, Grilling Center and Fire Pit
- 1 acre lot in Signature of Solon’s prestigious gated golf community
Please check out our VIRTUAL TOUR
For over 30 years, our talented team has provided customers with award winning designs, quality construction, personalized service, and uncompromising attention to detail. Our custom designs offer a perfect balance of impressive architecture on the outside with warm, inviting living spaces inside. Built on a foundation of quality craftsmanship, Prestige Homes is proud to offer only the finest building materials and service.

